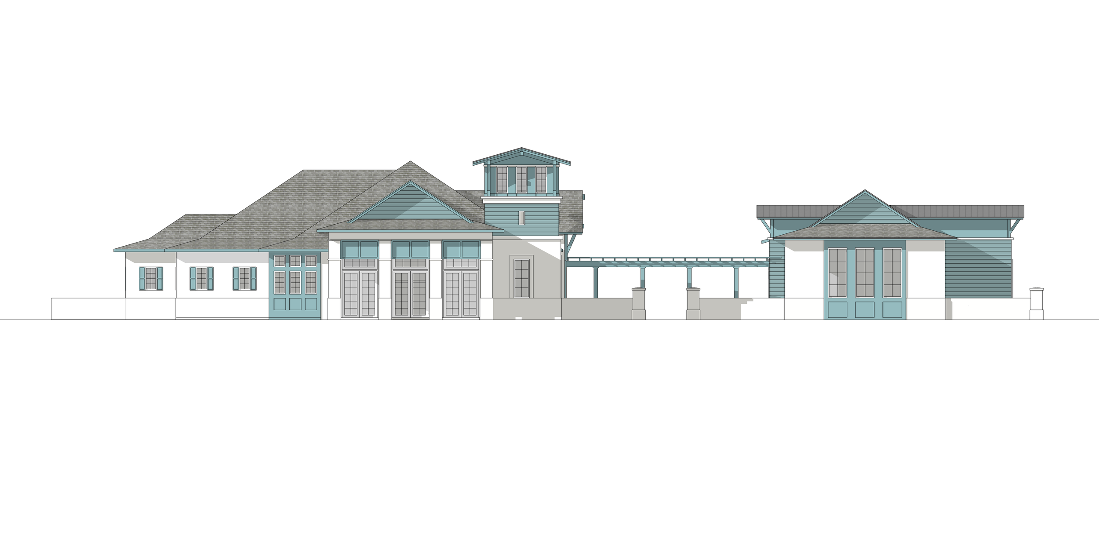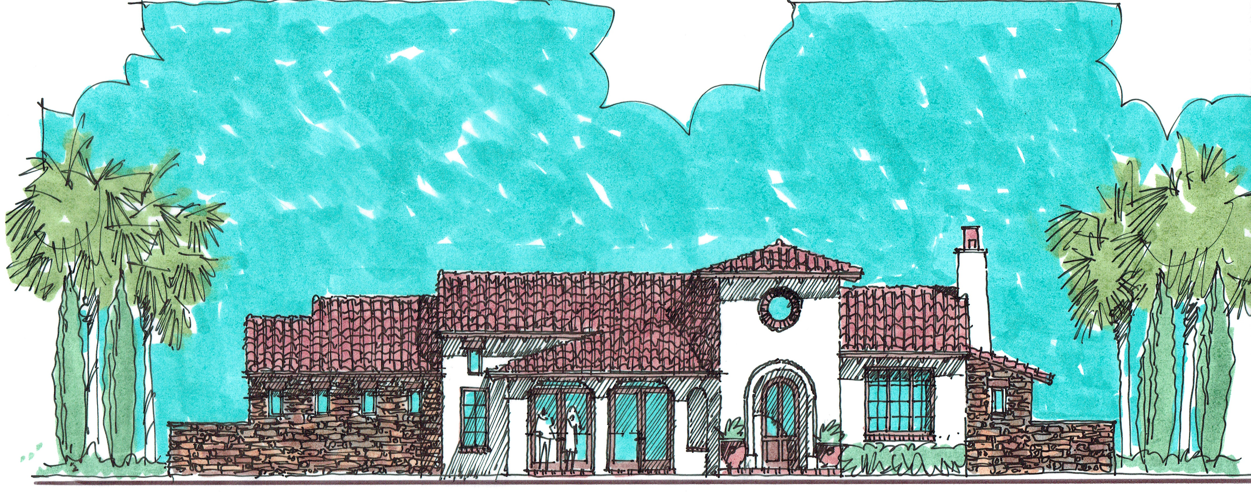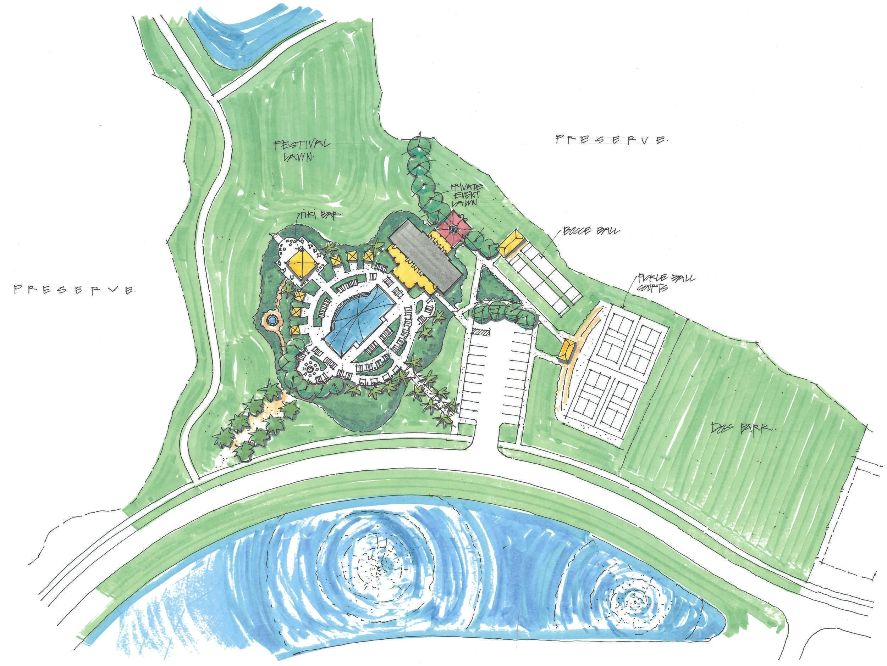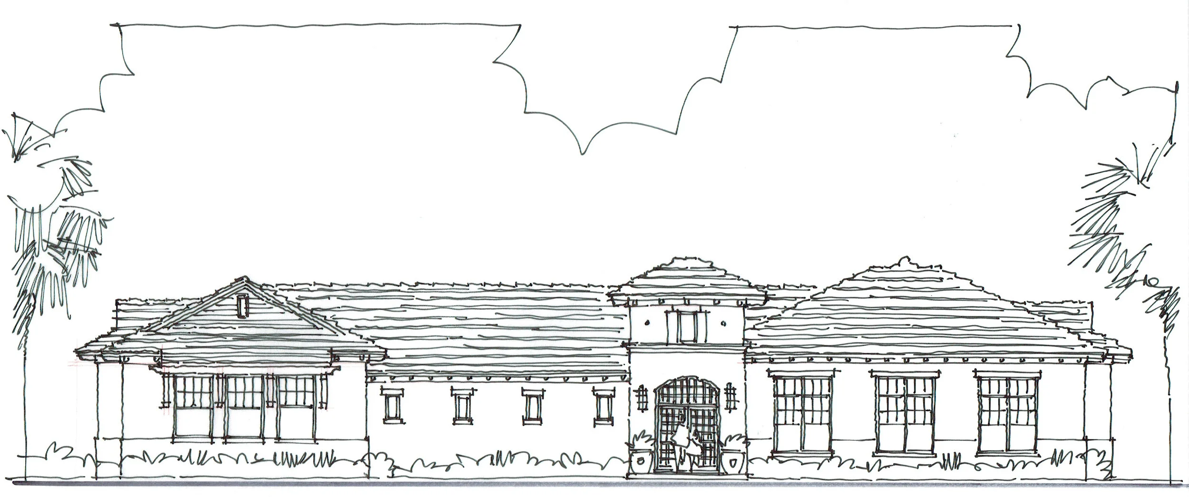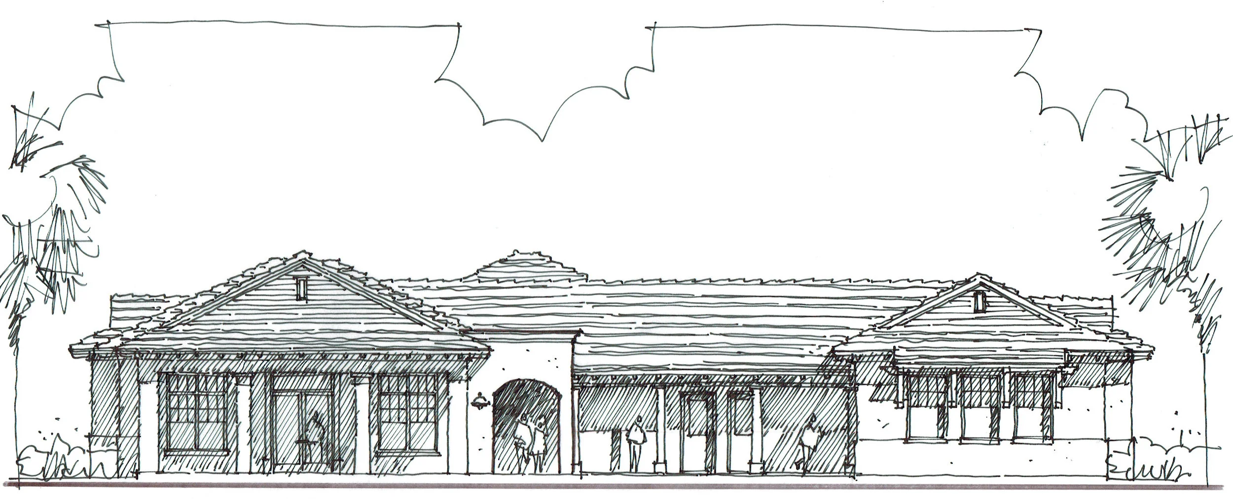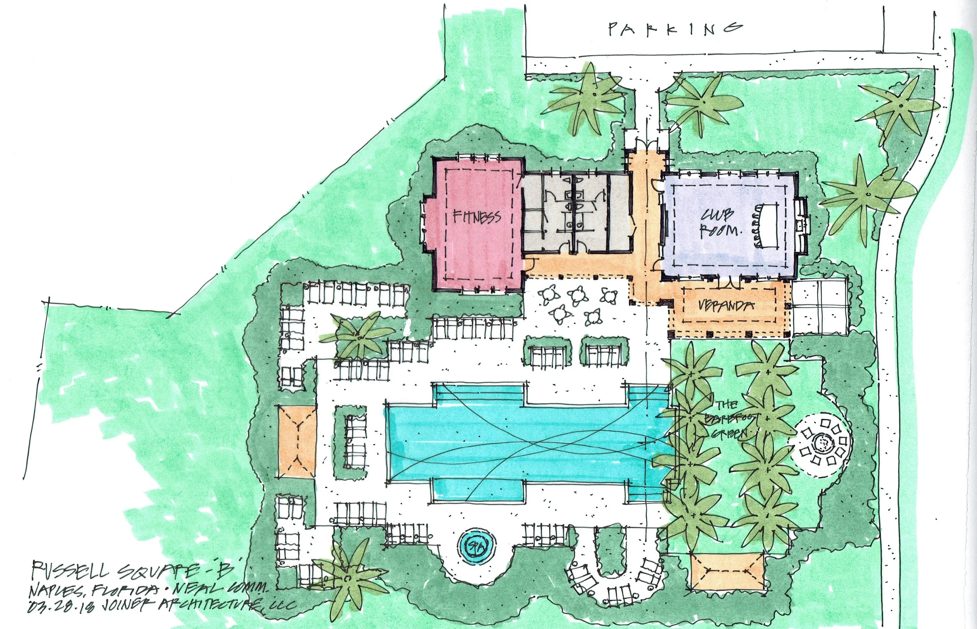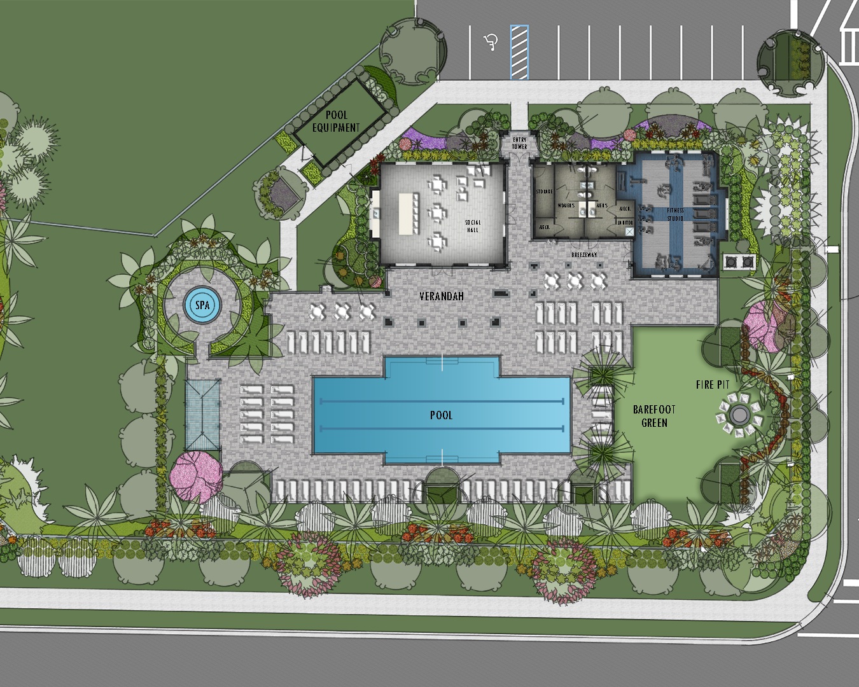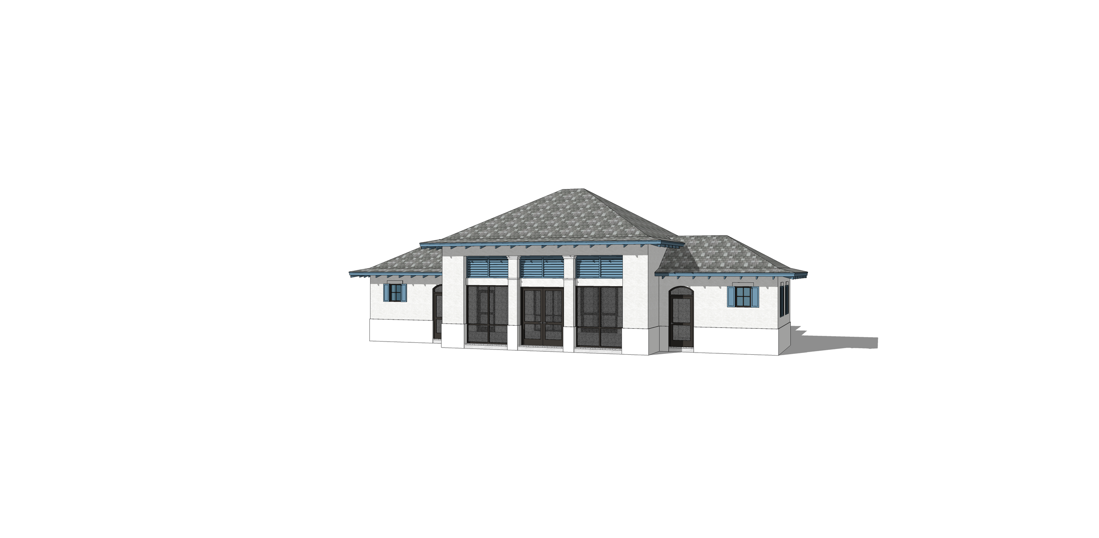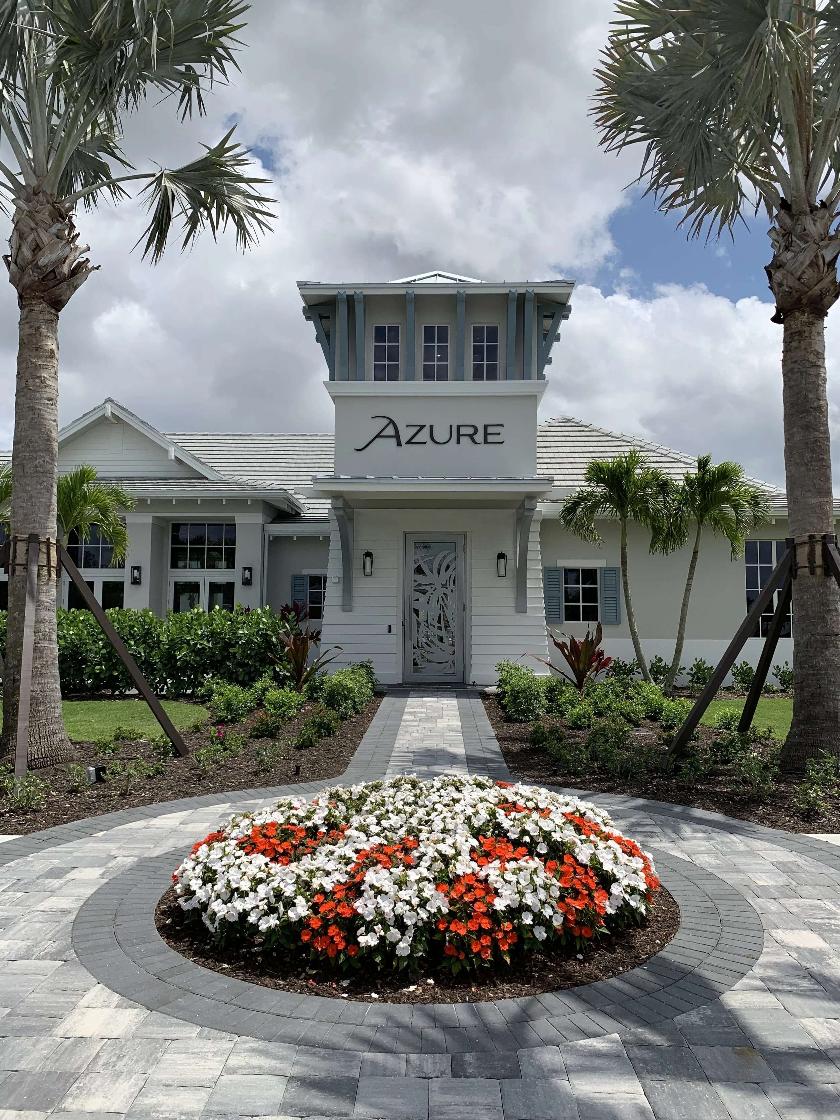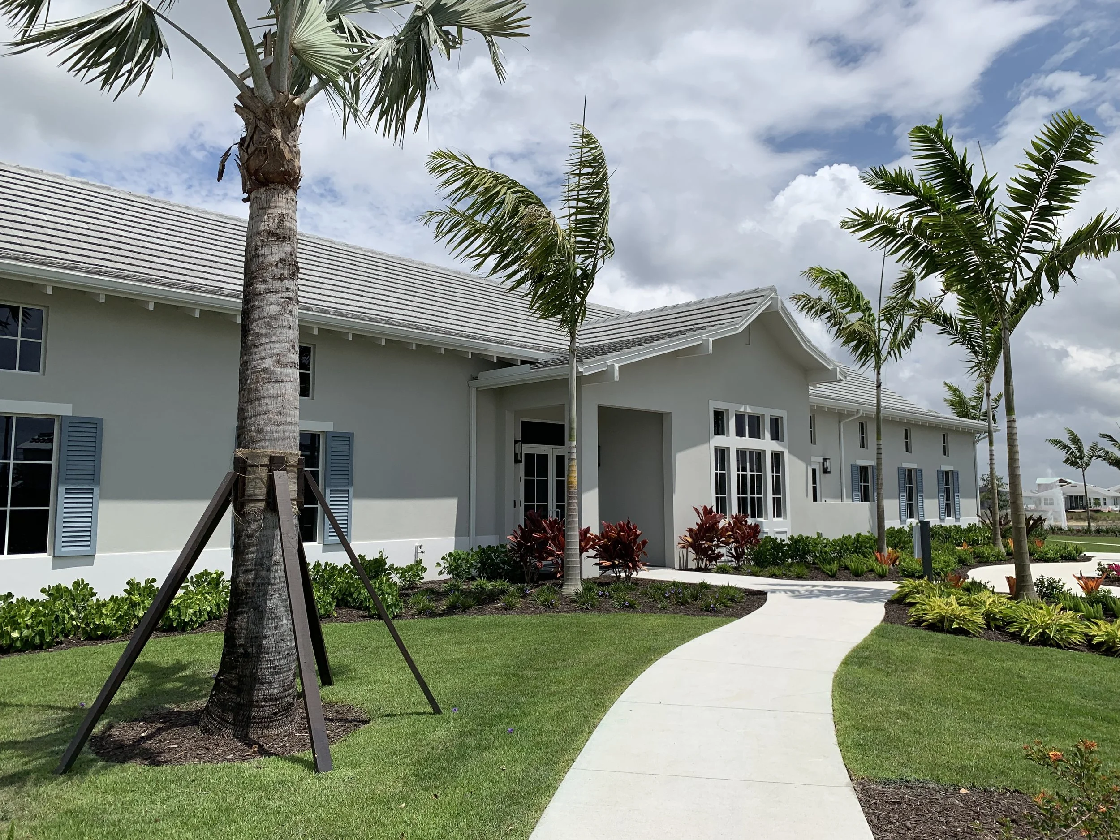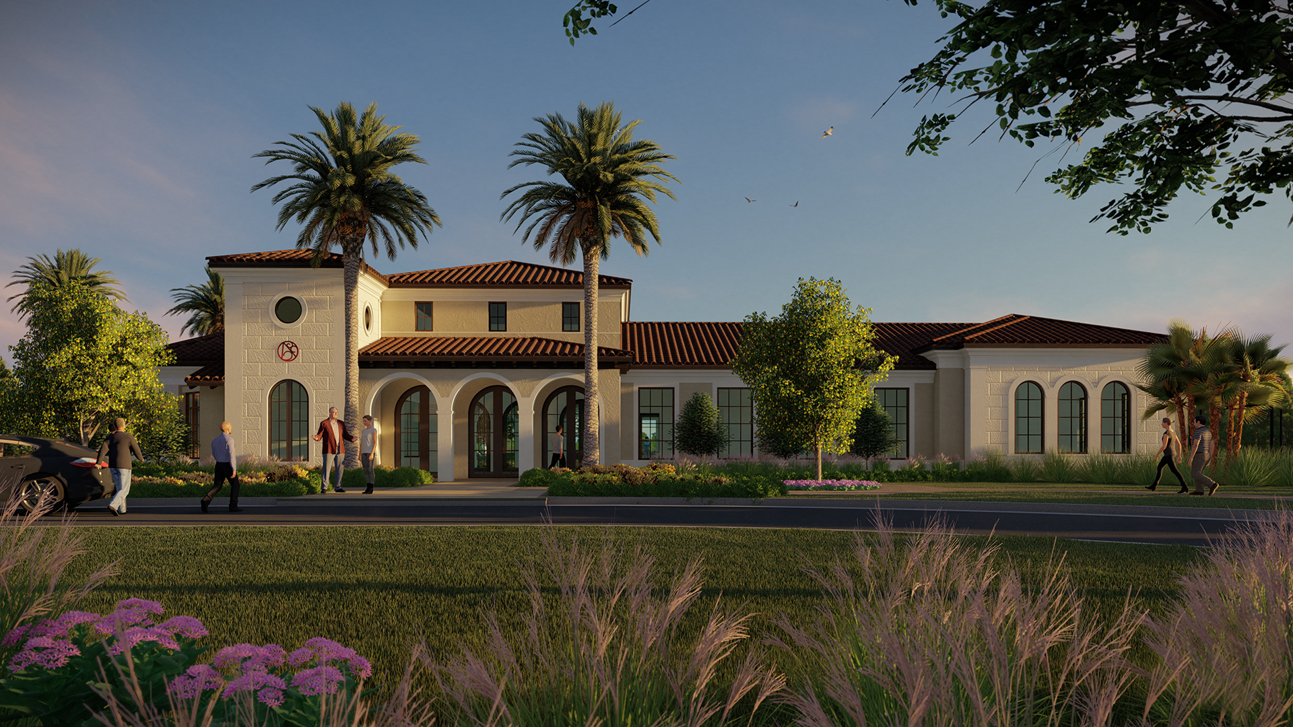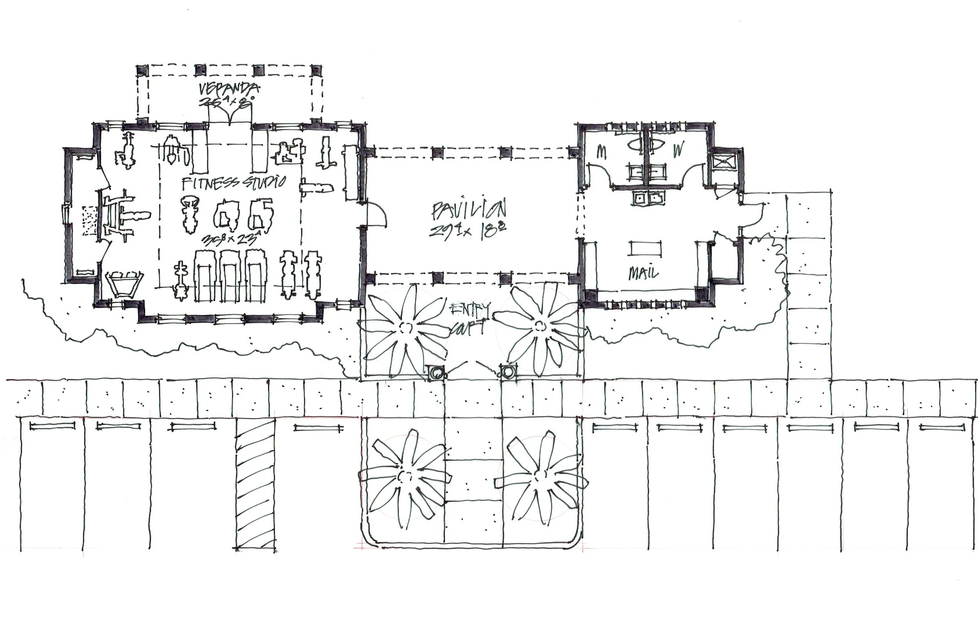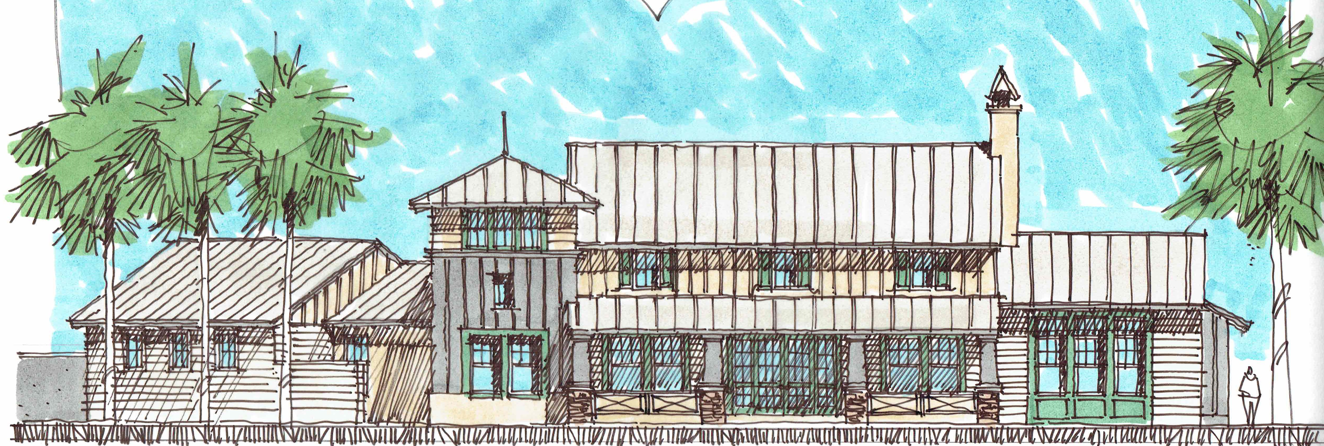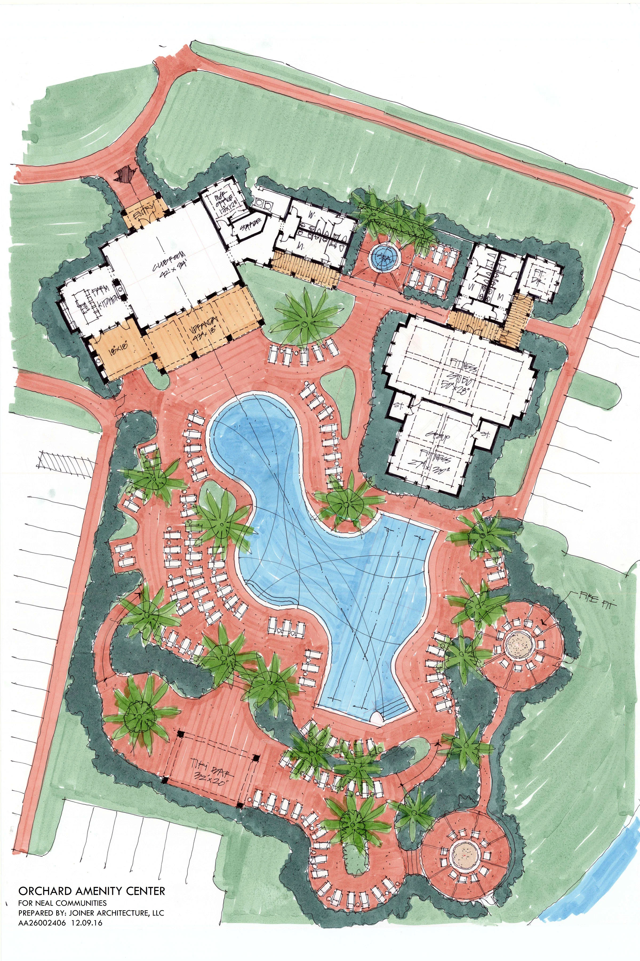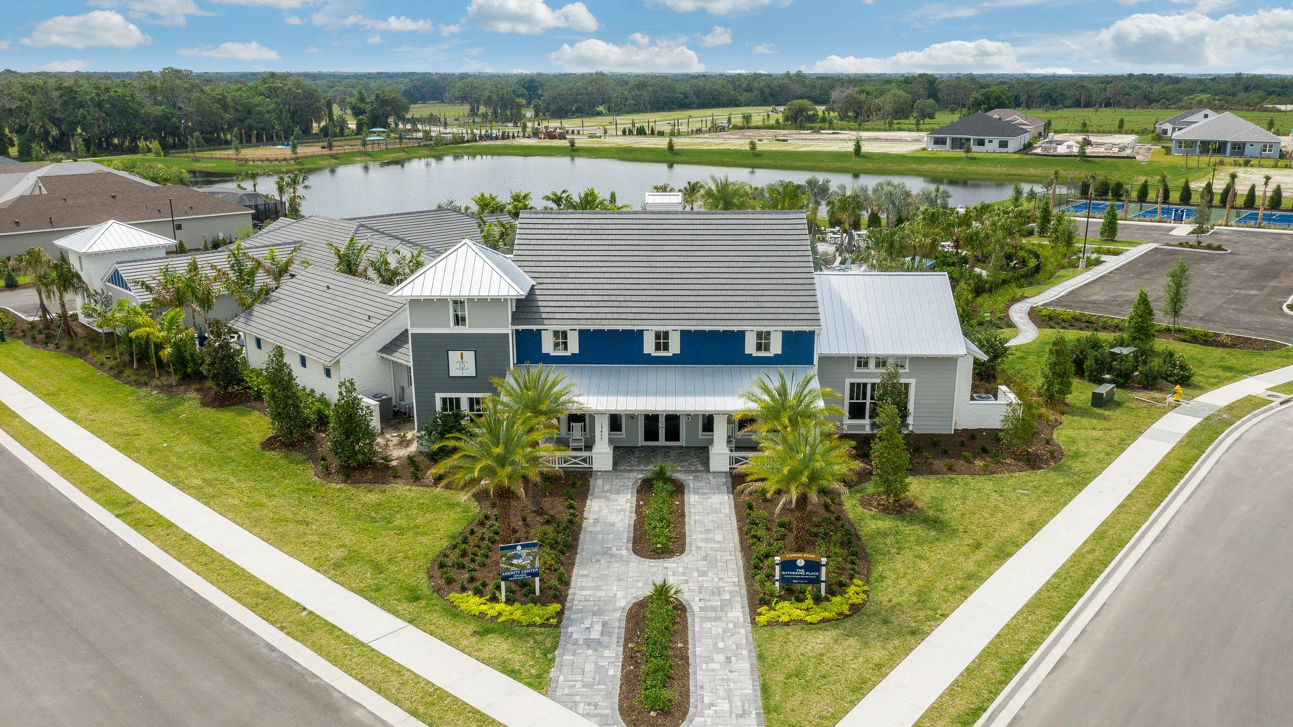CLUBHOUSES + AMENITY CENTERS
VERANDA PRESERVE | Port St. Lucie, FL
PROJECT DATA
CLIENT: GreenPointe Communities
COMPLETION: Q2-2020
Community social and recreational amenity campus
+4,561 g.s.f. Fitness Wing
+2,073 g.s.f. Group Fitness Wing
+1,296 g.s.f. Café/Kitchen Wing
Festival lawn; +7,000 s.f. resort pool; port cochere; café + catering kitchen; dining pavilion + outdoor bar; mail kiosk; tennis + pickle ball courts
WINDWARD | Sarasota, FL
PROJECT DATA
CLIENT: NEAL Communities
COMPLETION: Q4-2019
Community social and recreational amenity campus
+4,623 g.s.f. Social Building
+4,252 g.s.f. Fitness Building
+600 g.s.f. Pool Pavilion
Raised festival lawn; +4,335 s.f. pool w/lap lanes + sun shelf; spa; fire pit; tot-lot; tennis + pickle ball courts
THE ISLES AT LAKEWOOD RANCH | Lakewood Ranch, FL
PROJECT DATA
CLIENT: TOLL Brothers
COMPLETION: Q4-2019
Community social and recreational amenity campus
+4,537 g.s.f. Social Building
+3,709 g.s.f. Fitness Building
+850 g.s.f. Pool Pavilion
Raised event lawn; +4,200 s.f. pool w/lap lanes; spa; fire pit; sailcloth shade/event pavilion; fitness Lawn; tennis + pickle ball courts; basketball half-court; walking paths
VICENZA | Venice, FL
PROJECT DATA
CLIENT: NEAL Communities
COMPLETION: Q3-2019
Community social and recreational amenity
+3,638 g.s.f. Social Building
+400 g.s.f. Pool Pavilion/tiki bar
Private event lawn; +2,400 s.f. pool; spa; fire pit; festival lawn; bocce ball; pickle ball courts; dog park
SEYCHELLES| Naples, FL
PROJECT DATA
CLIENT: NEAL Communities
COMPLETION: Q4-2019
Community social and recreational amenity
+1,188 g.s.f. Social Hall
+1,653 g.s.f. Fitness Studio
+4,103 g.s.f. under roof
Barefoot lawn; +1,950 s.f. pool w/lap lanes; spa; fire pit; +200 g.s.f. shade pavilion
GRAND PARK | Sarasota, FL
PROJECT DATA
CLIENT: NEAL Communities
COMPLETION: Q4-2019
Community social and recreational amenity campus
+5,158 g.s.f. Social Wing
+3,642 g.s.f. Fitness Wing
+1,415 g.s.f. Pool Pavilion
Palm court w/fire pit; +2,408 s.f adult pool w/lap lanes; +3,246 s.f. resort pool w/beach entry; spa; tennis + pickle ball courts; festival lawn; dog park; tot-lot
WINDSONG | Fort Myers, FL
PROJECT DATA
CLIENT: NEAL Communities
COMPLETION: Q2-2019
Community poolside open-air social pavilion
+1,621 g.s.f. under roof
Screened gathering room; mail room; toilet rooms; storage; poolside veranda
AZURE | Naples, FL
PROJECT DATA
CLIENT: TOLL Brothers
COMPLETION: Q4-2018
Community social and recreational amenity campus
+5,125 g.s.f. Social Wing
+4,162 g.s.f. Fitness Wing
+507 g.s.f. Breezeway
+324 g.s.f. Grill Pavilion
+514 g.s.f. Mail Pavilion
ARIA | Venice, FL
PROJECT DATA
CLIENT: NEAL Communities
COMPLETION: Q3-2019
Community social and recreational amenity
+6,354 g.s.f. under roof
2,359 s.f. pool + 50 s.f. spa; pickle ball courts; fire pit; event lawn
CASTALINA | Fort Myers, FL
PROJECT DATA
CLIENT: CalAtlantic/Lennar
COMPLETION: Q4-2018
Community poolside amenity building
+2,927 g.s.f. under roof
Fitness studio wing; grilling cabana; loggia; mail room; +1,657 s.f. pool + 100 s.f. spa
GRAND PALM | Venice, FL
PROJECT DATA
CLIENT: NEAL Communities
COMPLETION: Q3-2019
Community social and recreational amenity
+ 9,556 g.s.f. under roof
Poolside verandas; café w/sunset loggia; game room; +3,400 s.f. pool w/lap lanes; spa; pickle ball courts
CANOE CREEK | Parrish, FL
PROJECT DATA
CLIENT: NEAL Communities
COMPLETION: Q4-2018
Community social and recreational amenity
+3,342 g.s.f. Social Wing
+3,399 g.s.f. Fitness Wing
Poolside and dining verandas; barefoot lawn; +3,160 s.f. pool w/lap lanes; spa; fire pit; pickle ball courts









