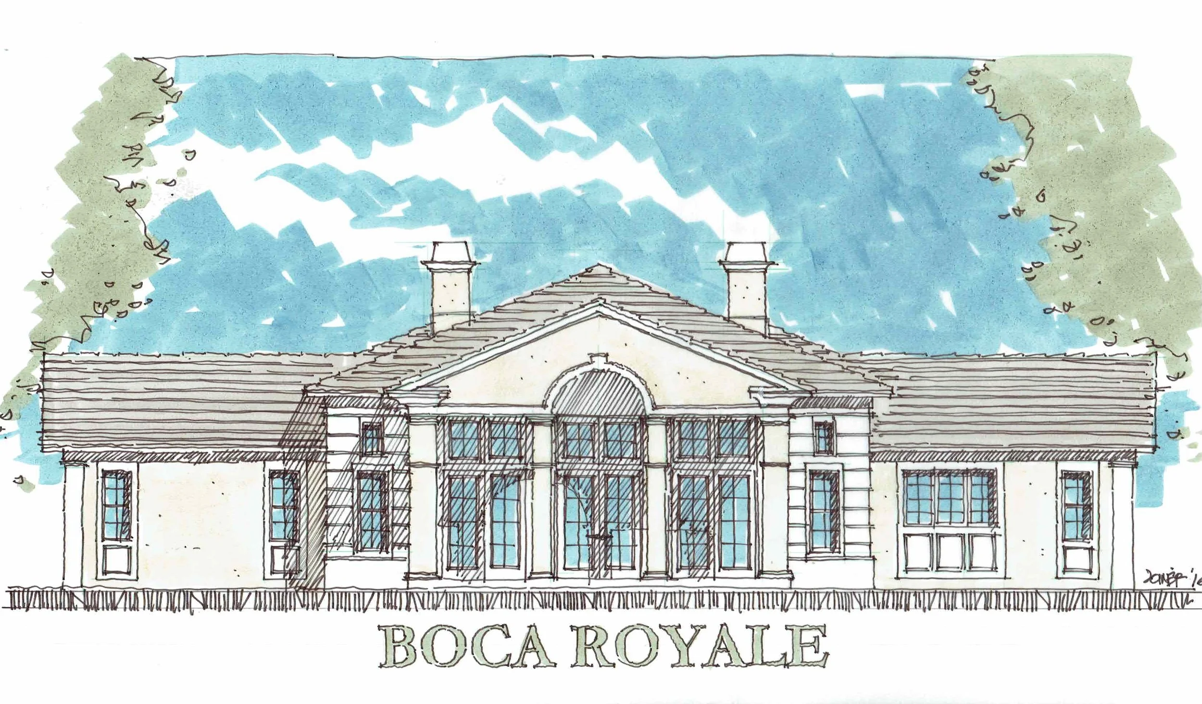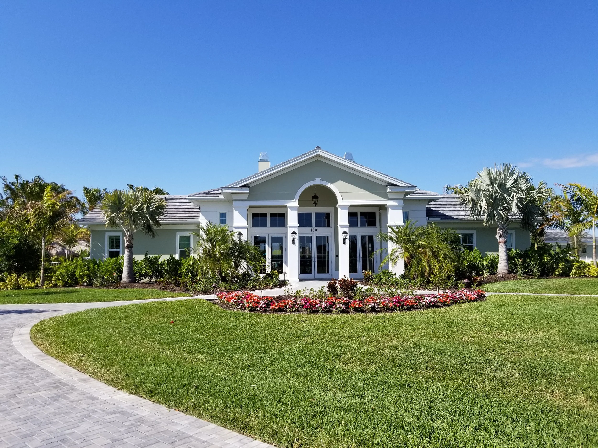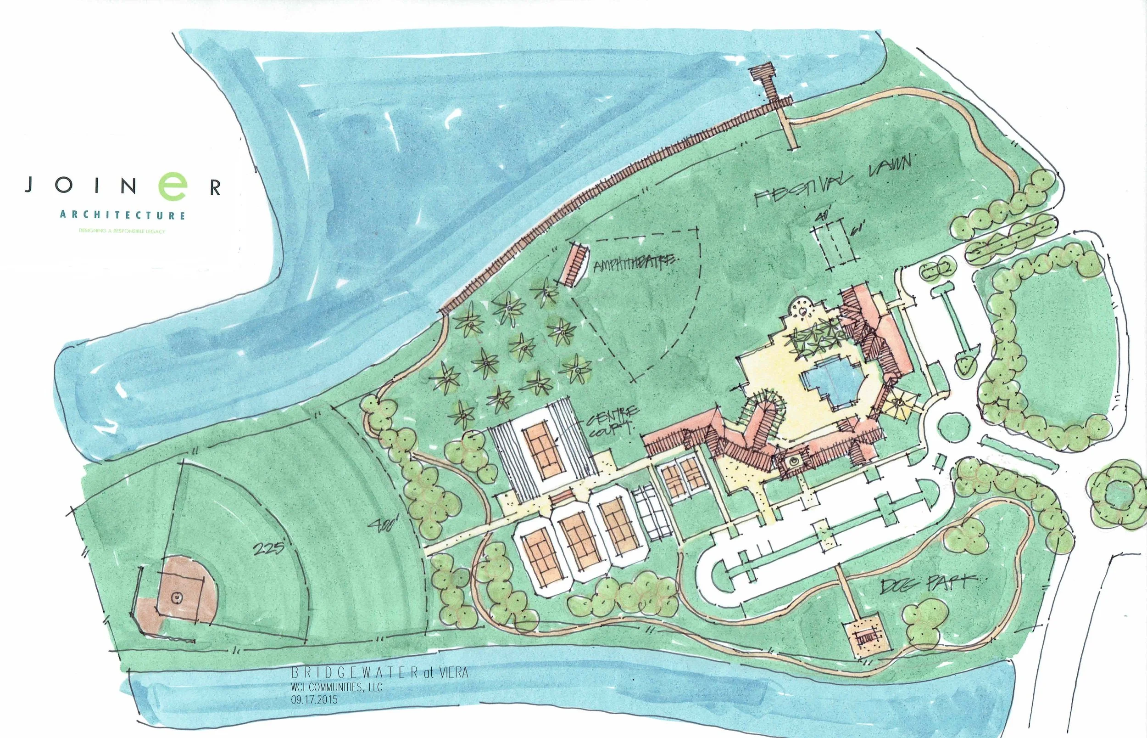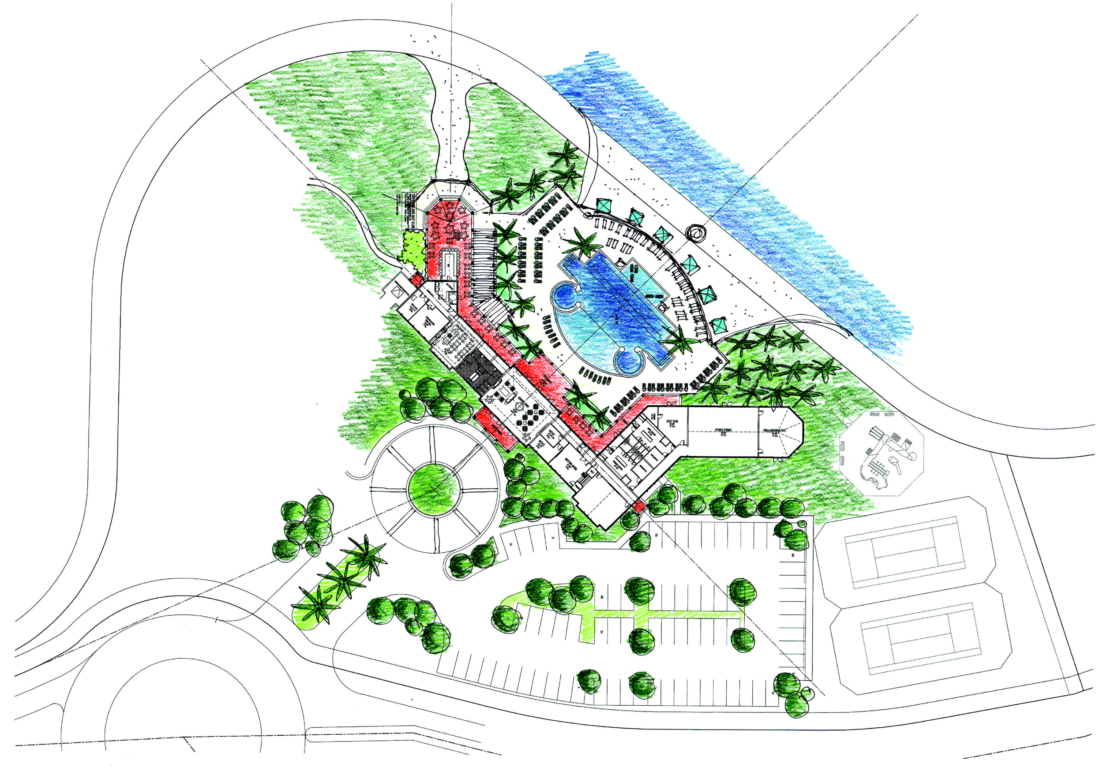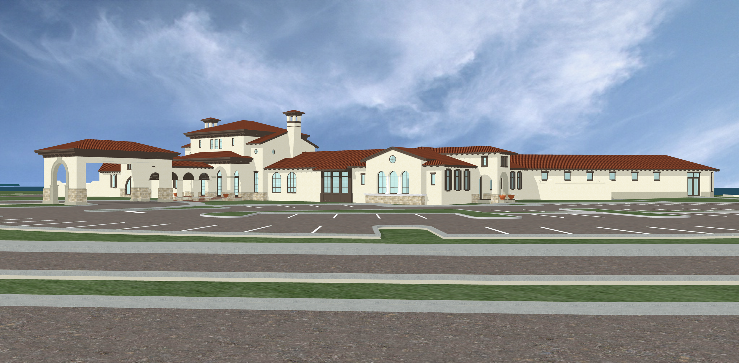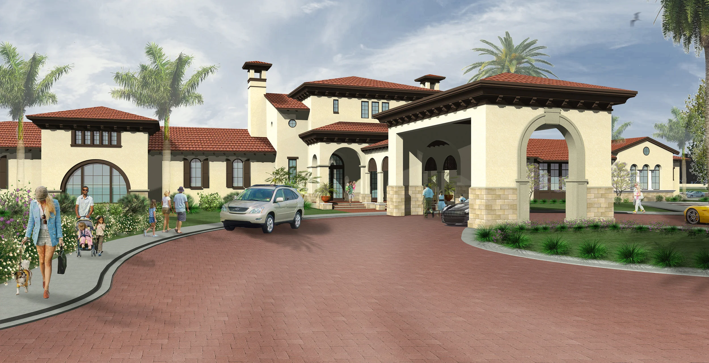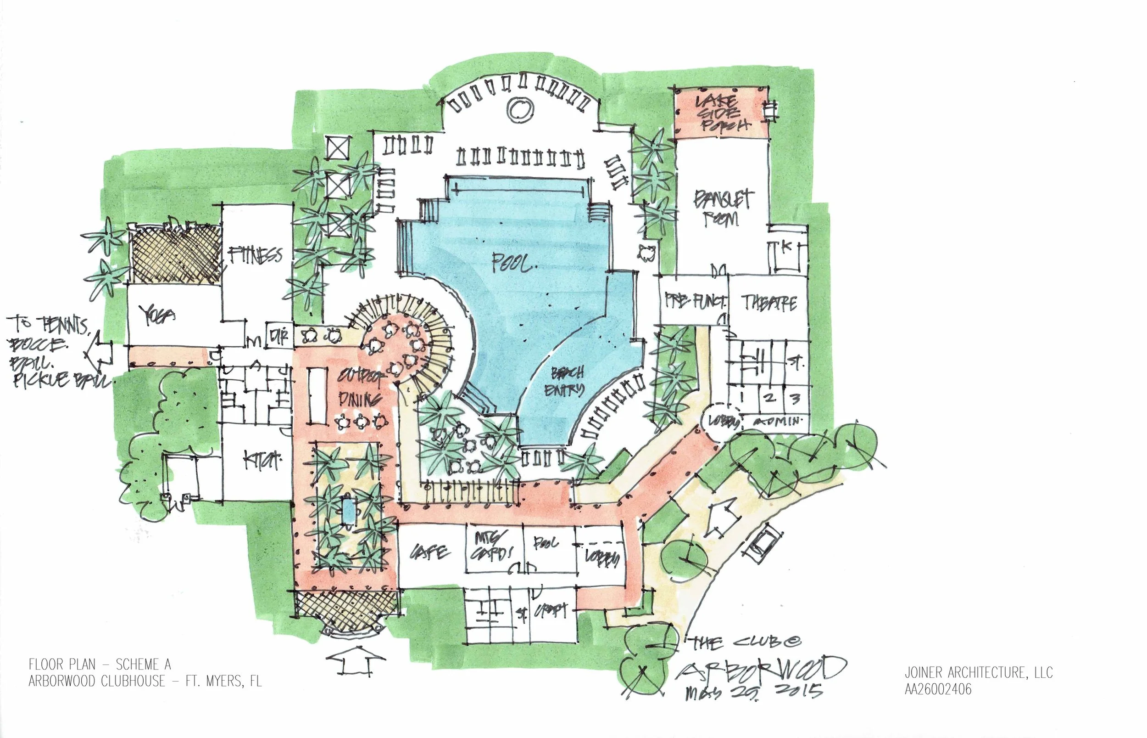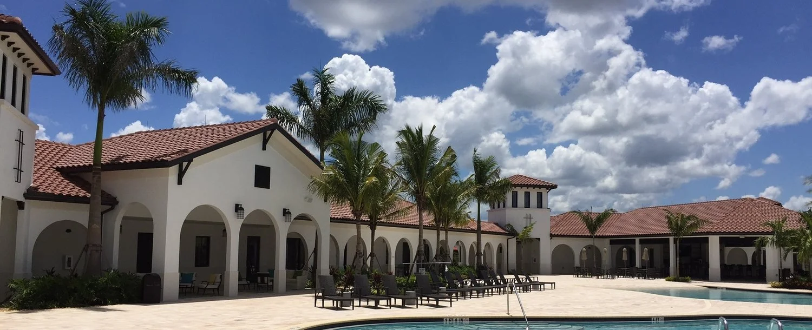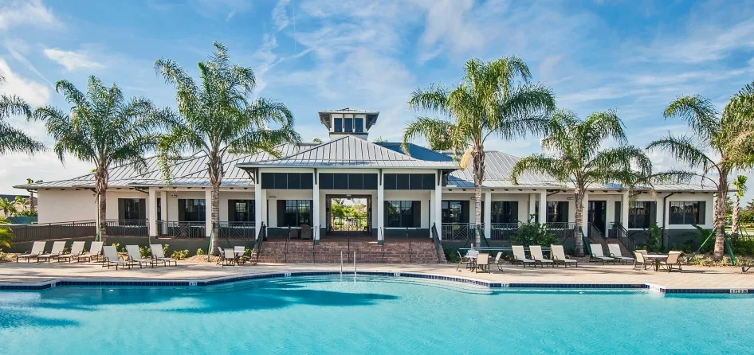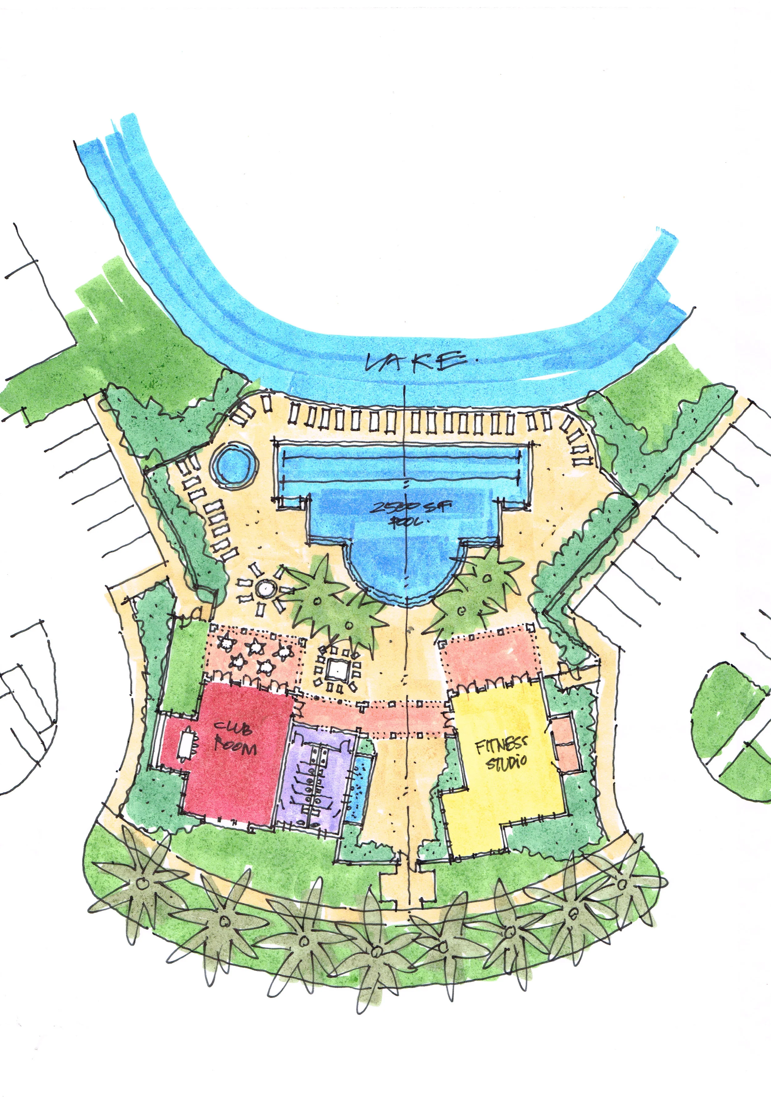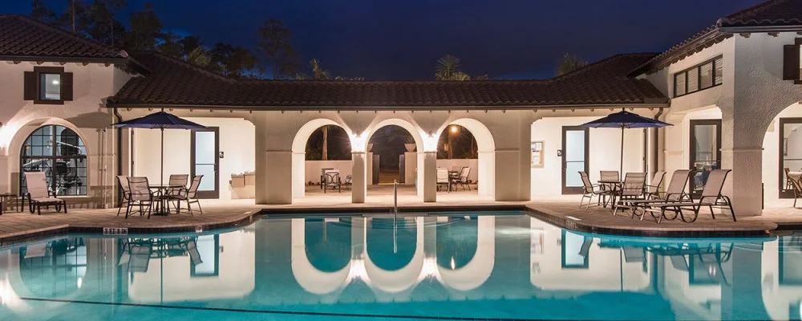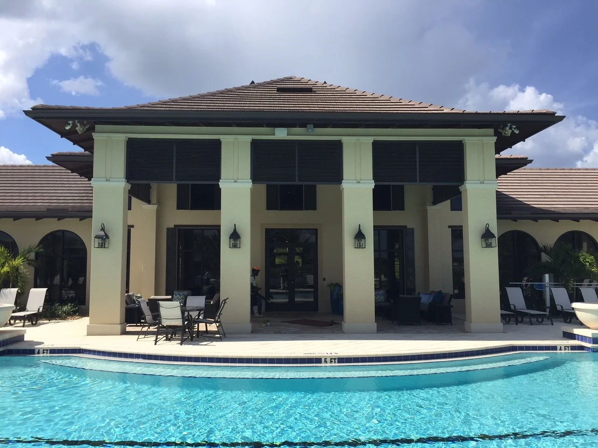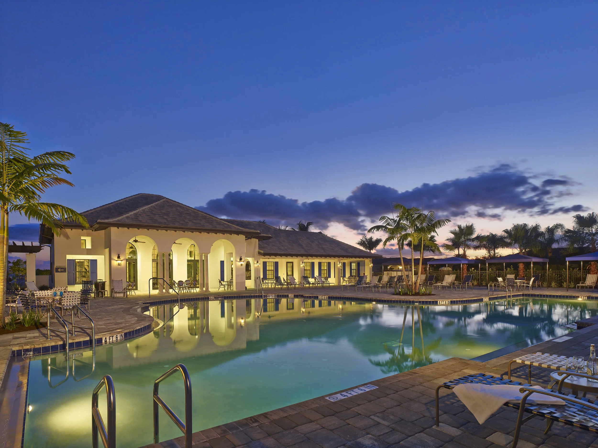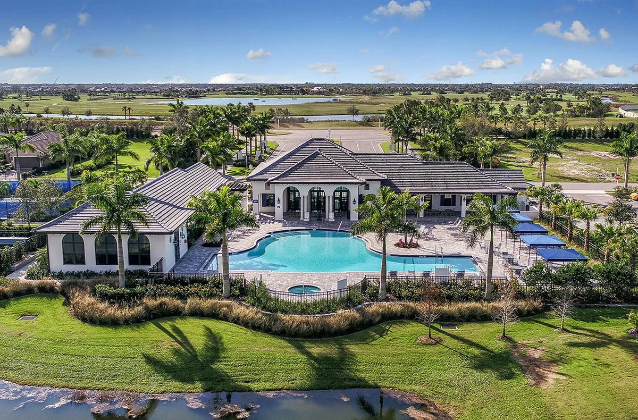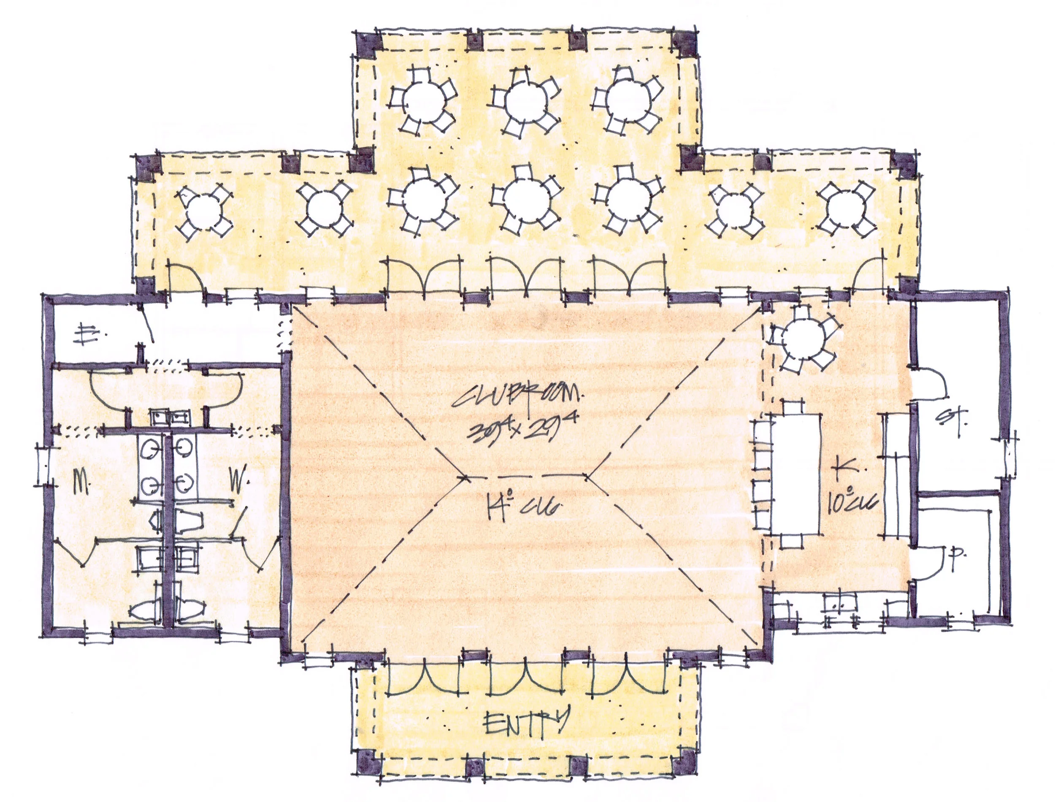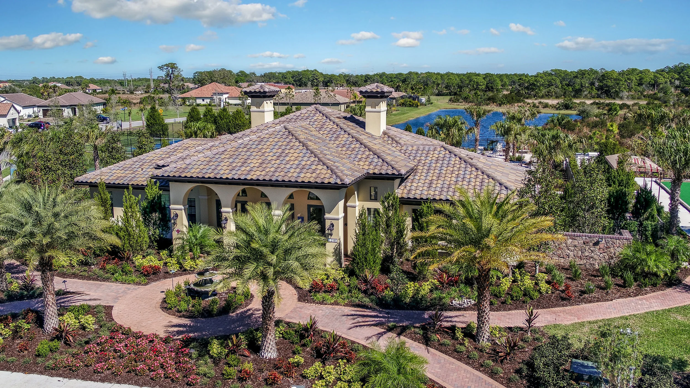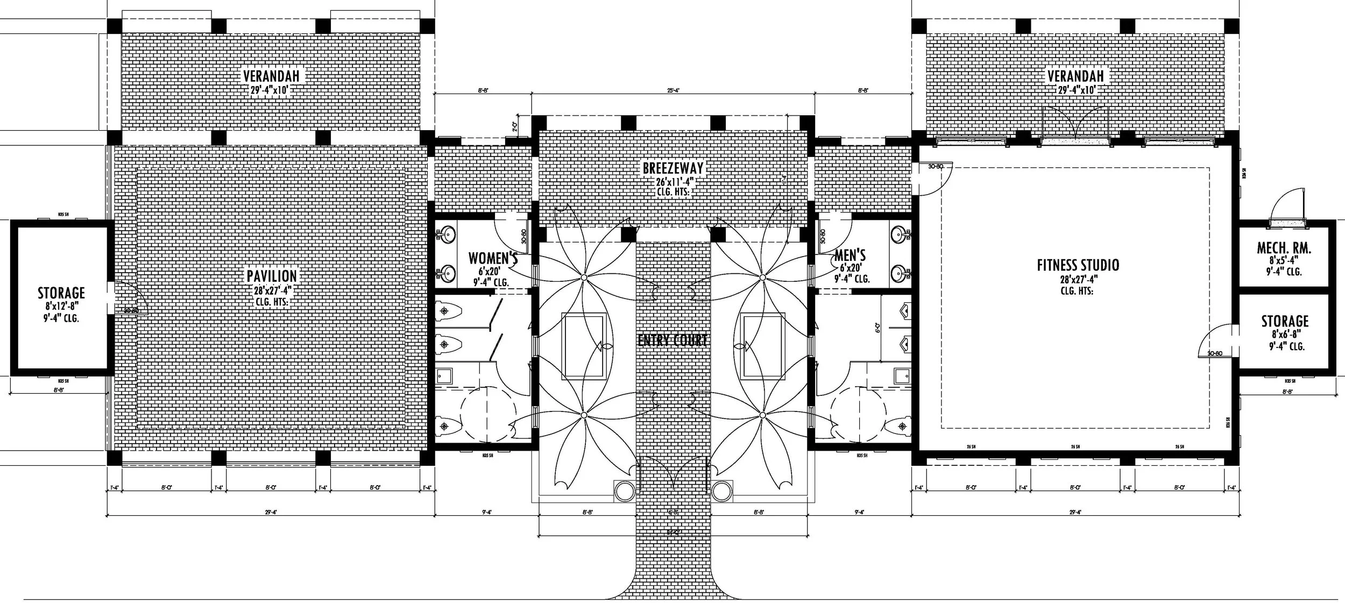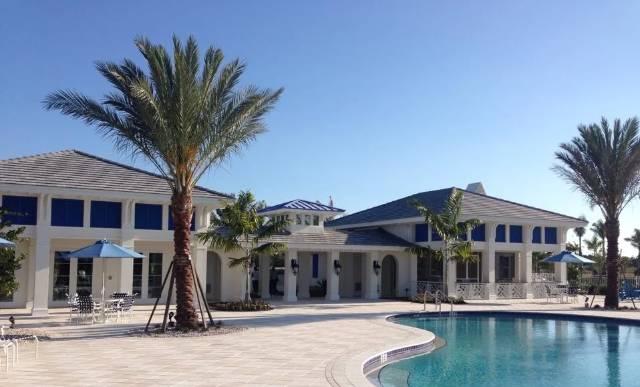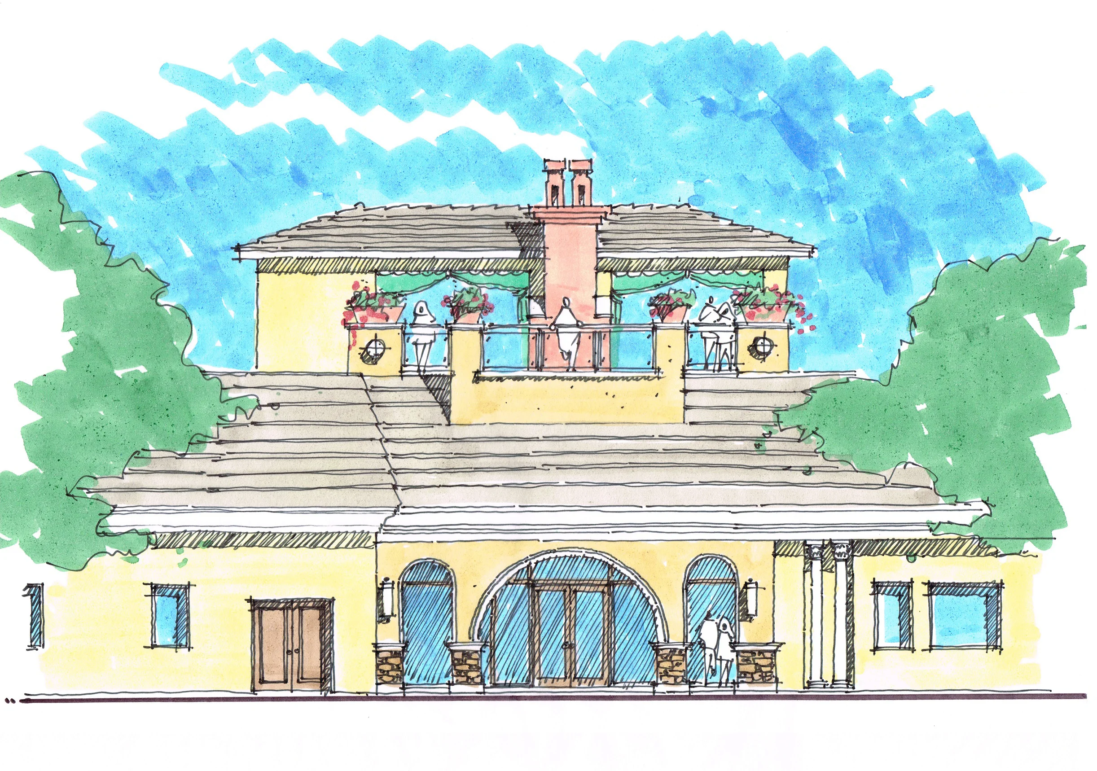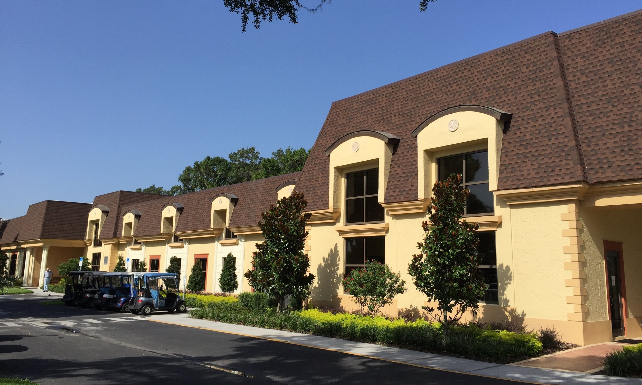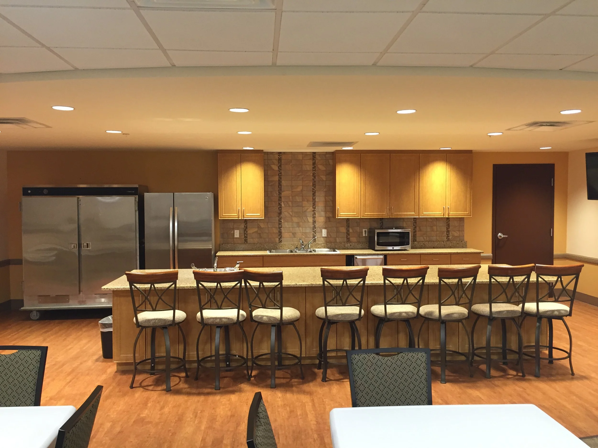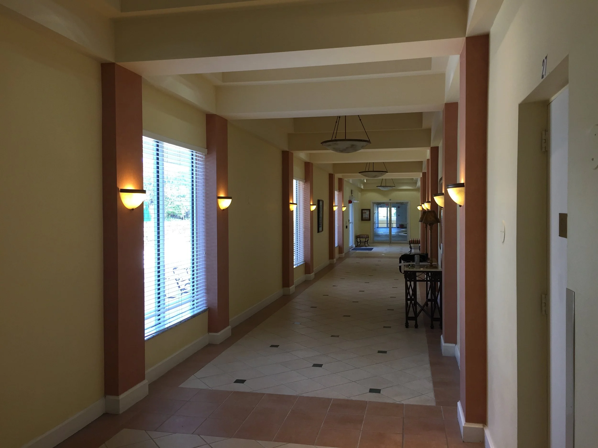CLUBHOUSES + AMENITY CENTERS
BOCA ROYALE | Englewood, FL
PROJECT DATA
CLIENT: Boca Royale
COMPLETION: Q4-2017
Community social and recreational amenity
+4,141 g.s.f. under roof
3,302 s.f. pool + 79 s.f. spa; poolside shade pavilion; community culinary center and café
BRIDGEWATER | Viera, FL
PROJECT DATA
CLIENT: WCI Communities/Lennar
COMPLETION: Q4-2019
Community social and recreational amenity campus
+3,134 n.s.f. Fitness Building
+5,419 n.s.f. Group Fitness Building w/Kitchen
+4,863 g.s.f. Poolside Dining Pavilion
+8,108 g.s.f Assembly + Café Building
+2,858 g.s.f Administrative + Recreation Building
+822 g.s.f. Mail Pavilion
+2,933 g.s.f. Theater
+1,873 g.s.f. Art Studio Building
Outdoor dining pavilion; palm court; +7,195 s.f. pool w/lap lanes; spa; fire pit; tennis + pickle ball courts; bocce ball; event lawn w/music pavilion
PARKLAND BAY | Parkland, FL
PROJECT DATA
CLIENT: WCI Communities/Lennar
COMPLETION: Q2-2020
Community social and recreational amenity
+17,374 g.s.f. under roof
Port cochere; +4458 s.f. resort pool w/beach entry; fire pit; tot lot; mail kiosk; tennis courts
ARBORWOOD PRESERVE | Fort Myers, FL
PROJECT DATA
CLIENT: WCI Communities/Lennar
COMPLETION: Q1-2017
Design Architect
Community social and recreational amenity
+5,261 n.s.f. Fitness Wing
+5,820 n.s.f. Banquet/Café Wing
+7,370 n.s.f. Activity Wing
4,000 s.f. resort pool w/lap lanes; movie theater; mail room; outdoor dining pavilion; tennis + pickle ball courts; bocce ball; event lawn
TIDEWATER PRESERVE | Bradenton, FL
PROJECT DATA
CLIENT: WCI Communities/Lennar
COMPLETION: 2012
Community social and recreational amenity
+7,036 g.s.f. under roof
Riverside veranda; community fitness; resort pool; kitchen
LIVINGSTON LAKES | Naples, FL
PROJECT DATA
CLIENT: WCI Communities/Lennar
COMPLETION: Q3-2015
Community social and recreational amenity
+4,382 g.s.f under roof
Fitness studio; community club room; entry courtyard; +2,248 s.f. resort pool; covered lanai
LA MORADA | Naples, FL
PROJECT DATA
CLIENT: WCI Communities/Lennar
COMPLETION: Q2-2015
Design Architect
Community social and recreational amenity
+10,324 g.s.f. a/c
+13,700 g.s.f. under roof
INDIGO | Lakewood Ranch, FL
PROJECT DATA
CLIENT: NEAL Communities
COMPLETION: Q4-2015
Community social and recreational amenity
+4,032 g.s.f Social Building
+3,023 g.s.f. Fitness Building
2450 s.f. resort pool; entry court, poolside veranda; pickle ball courts; bocce ball
MILANO | Nokomis, FL
PROJECT DATA
CLIENT: NEAL Communities
COMPLETION: Q2-2015
Community poolside social amenity
+3,537 g.s.f. under roof
2447 s.f. resort pool + spa; fire pit; outdoor loggia; community culinary center + café; pickle ball courts; bocce ball
WATERMARK | Fort Myers, FL
PROJECT DATA
CLIENT: NEAL Communities
COMPLETION: Q1-2014
Community social and recreational amenity
Design Architect
+1,038 g.s.f. a/c
+3,614 g.s.f. under roof
2020 BUILDING | Sun City Center, FL
PROJECT DATA
CLIENT: King's Point Home Owners Association
COMPLETION: Q2-2014
+26,000 g.s.f. adaptive re-use project
Fitness; spa/salon; educational center

